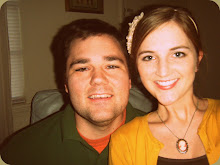Our living room started out ALL light brown. Like I’ve mentioned before every surface was brown: the blinds, the window edges, the baseboards, molding, and mantel. Again, the ceiling was a shade lighter but still in the brown family. It was very drabby to say the least. Here are some before pictures. This picture was taken from the front door. If you look closely you can see where there once where pictures were hung.
The door in this picture leads into the hall.
The doorway in the next picture leads to the dining room. You can also see the drabbiness of the wall color compared to the white door.
The night we bought the house we took the dingy curtains down and started patching up the cracks in the walls. There were quite a few but don't worry, our foundation was fine.

And took up the carpet.
Here's our non-furnished living room now!
We kept the cornice on the window (but not on the french doors) and Cory painted the wooden blinds. I'm so glad we could salvage the old ones.
We usually keep the doors to the dining room open but we have one more tweak to do in there until it's finished so I didn't want to show it yet. :)
The only picture that is hanging in the room is our house's architectural drawing that we found in a box. Cory & I were really excited to find this, along with the blueprints for the house. It's amazing to see the hand drawn details. We really wanted to preserve it and my parents were so kind and had it framed for us as a house warming gift.
Sorry about the flash spot. I still don't really know how to operate my camera. Here's the layout before the addition to the house.
Here's some (sort of) side by side pictures for the comparison. I hope you have a great Labor Day weekend!























No comments:
Post a Comment