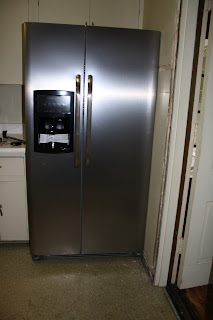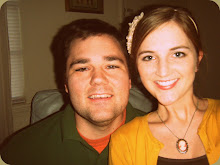WARNING: There are LOTS of pictures on this post.
Alright, now that you have been warned about the amount of pictures, I will proceed...Thanks for staying :)
I am finally posting another room. The kitchen has actually been done for months now but I've been either too busy to take pictures and post OR too lazy (aka resting from being too busy) to do it.
Here we go!
Pantry
From the other side of the kitchen.
I fell in love with the cute shelves on either side of the window above the sink.
Here' a shot of the linoleum floor that was starting to peel up.
Vintage stove hood.
There was a rotary phone on the wall that I just loved.
The next picture is a close up of the walls in the kitchen. Below the chair rail that you may have noticed in other pictures, the wall was stamped plaster. The stamping made the wall look like it was made of tiles but it wasn't.
The light fixtures.
The first order of business was to clean the kitchen and to remove the retro shelf paper.
The second thing was to get a new refrigerator. I really liked the old one but it didn't really work well. Fortunately we got a new fridge for a great deal. Unfortunately the new fridge was a little too big to slide easily into the old spot. Cory had to remove the unusually thick chair rail and shaved a little counter top off to get it to fit.After we installed the refrigerator we decided to install a dishwasher but we had to sacrifice some cabinet/drawer space.
This is the first time Cory blew my mind with fixing up our house. I thought we could get help from someone to install and reconstruct our cabinets but Cory said he could do it. So, with some hesitation on my part I sat back and watched him cut our cabinetry to pieces.
I shouldn't have worried a bit though because he installed it just fine. He even rigged up a nice drawer for our garbage can (pictured later). The dishwasher in this picture still had the protective film on it. Many people who came to see the house thought we had gotten a green dishwasher. It was pretty funny to hear the reactions. "Oh, that's a nice shade...."
I was content on keeping the floors "as is" for a while for money purposes but as we were cutting the cabinets out we noticed that there was nice enough sub-flooring underneath the linoleum that we could salvage until we found the perfect floor.
I'm not going to lie, tearing up the floor was a messy process. A BIG thanks to my mother-in-law, Jeanne, who helped Cory & me scrape up some of the nasty glue.
After the "gunk" was up Cory sanded the whole floor.
And then stained it to look like this:
Next, we painted the ceiling and the top half of the walls. Cory & I both swore that the kitchen was a cream color but as we painted we noticed it was more of a green. We painted the top half of the walls the same color as we painted our bathroom, Glidden's Misty Moonstone. It's a light blue-ish gray.Then Cory impressed me again by installing new light fixtures. At this time he also moved a light switch that was in an awkward place but I didn't picture document it.
You can really see the color difference in the next picture. See how the bottom half looks green? At this time we took the cabinet doors off painted them white, moved the hardware placement, and replaced the hardware.
We put the cabinet doors back on and moved in at this point. Our kitchen had the half blue/half green look for a while. The reason we just painted the upper half was because the lower half had the stamped plaster tile look that could not be removed. In order to not have the stamped plaster look we would have had to replace the walls or cover it up. We chose the latter. Cory worked really hard to measure and cut the bead board. He did a great job installing it. Here's a picture of the swinging door to our dining room along with the pantry door.
Then, for a little while longer we lived with all the green walls covered except for the area around our sink.
Again, Cory gets the medal for being awesome. He did such a great job at installing our gray tile back splash. (this picture was taken during the installation)
And if you're still with me, here's our finished kitchen!
Our kitchen could technically be a small table eat-in kitchen but I couldn't sacrifice counter space for the microwave. Eventually we will probably get a microwave above the stove (and replace the stove with a stainless steel one). For now, it's on this cart that's been with me for a while. By doing this, though, I could hang on to my gray china cabinet a little longer.
Here's a better picture of the dishwasher with the garbage can drawer.
The drawer slides right out. I love having a large hidden trashcan!
You may have noticed a little silver tray above the stove. It serves two purposes: 1. cover up a small blemish in the bead board and 2. to serve as a recipe holder (magnet). I saw that idea in a Country Living catalog.
I'm probably crazy for getting such a light colored rug for the kitchen but I fell in love with this bathmat at West Elm this summer. I've scotch guarded it and praying that it stays pretty for a while.
This is a flashback to the "before" kitchen. As you can notice the silver back splash and hood are bigger than the actual stove. The stove was replaced a few years ago but the hood had cabinets built around it so the previous owner just left it as is. Instead of replacing the cabinets beside the stove she just moved them down closer to the new unit. This caused the upper cabinets to extend to the end of the wall with nothing underneath them, which looked disproportional.
So we bought a small, cheap-o book shelf at Wal-Mart to fill the void. It's a great place for all my cookbooks and provides some extra counter space too.
If you click on the picture it will enlarge. I tried to label the changes that we made.
And here's a few side-by-side before and after shots that will also enlarge if you click on them.
Wow, if you read to here then you are a true friend. :) You can see that Cory did SO much hard work for this room. I just picked things out and painted. He's so great and talented and I'm very lucky to have him in my life..and I guess he's pretty smart too, he did marry me after all ;) I kid, I kid.
Thanks for stopping by and have a blessed day!













































You have a gift for seeing the potential in a room and the patience for seeing the project through. I am amazed as always!!!
ReplyDeleteLOVE the kitchen! The floors are gorgeous and I love the backsplash that Cory did. You guys make a great team!
ReplyDelete