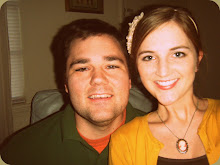Today I am finally posting a picture of a room. I’m starting out with a small room and it’s not a drastic “before & after” but it’s a start of sharing. This room is our master bathroom. Our house was originally built in 1941 as a two bedroom 1 bathroom home. In 1960 the owners added on which made the house 3 bedrooms and 2 bathrooms. It’s funny to us that with their new addition they chose to make a smaller bathroom than the first. The master bedroom is rather large for a room from the 60’s and the closet was (I am told) big for the time as well. I’m not really sure of the reasoning, but we’re making it just fine with the smaller bathroom.
Here’s a picture of the floor plan (please remember this is NOT to scale) to show where the location of the master bath is.

As you can see from the floor plan there is not a graphic of a door swinging open. The door that leads into the bathroom (as well as the closet) is a pocket door. Pocket doors have always been a favorite of mine so I was so happy to see that this house had some. Here’s a picture of the door BEFORE we painted anything.

My camera’s flash really whitens things out. The door and walls are actually painted a light pea green color. Kind of like this color:

I don’t think I’ve shared this tid bit of info on here before but every room in our house, with the exception of one, had a very monochromatic theme going on. Every room was basically assigned a color and every surface that could be painted in the room was painted that color. I kid you not. The walls, the base boards, the crown molding, the window pane dividers (don’t know the name for that), the wooden blinds….EVERYTHING! The ceilings were even painted a lighter shade of the chosen color. The bathroom was no exception. I’m not a great photographer and wish that I had taken better pictures of the before but here’s the left side of the bathroom (again, before we painted).

We were fortunate to have creamy white tiles in our bathroom, especially since it was added on in the 60’s. You can notice the green trim around the window.
This picture is to the right of the shower. The green stands out more in the bathroom. This is the color that the door was painted and also the bedroom attached.


Notice the cabinet is even the green color. Also, this picture was taken on our second viewing of the house which explains the "hasn't been flushed in 7 months toilet". I should have lowered the lid.


We then painted over the pea green surfaces with a very light bluish gray. It’s Glidden’s Misty Moonstone...which Cory is still making fun of me for calling it Misty Moonshine to people who asked what color it was. Honest mistake :)

Next we got rid of the fluorescent light bulb fixture. Not only was the fixture not that cute but the light it gave made you feel like you were in a garage. It was really dark feeling at night.
Here's the old light:
 And the new one:
And the new one:
Then we had to change the shower head because the old one leaked pretty bad which meant it sprayed the ceiling when it was turned on. Here's a picture of the old shower head:
 The new one is a little bigger.
The new one is a little bigger.
So here it is in full. There are still some things I would like to do, like add a hand towel rack closer to the sink, hang some pictures, and find a nice bathroom rug but it’s useable and that’s what counts.

Thanks for stopping by and if you read to this point, I’m sorry for being a rambler. J Enjoy your day!

Hooray!!! Pictures! The bathroom looks great!
ReplyDeletedefinitely looks better!!
ReplyDelete