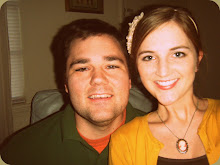I am finally getting to a place where I can post some house pictures. (I apologize to my friends who live out of town and have asked for photos). My hesitation with posting pictures is because I would like to have a room completely finished but have found that this house is a work in progress. That being said, I may post multiple pictures of the same room from time to time when something gets updated or maybe rearranged. Things are finally finding a place here and I'm excited to share it with you.
Before I begin posting some rooms I wanted to show a layout of our place. When I am teaching the Housing Unit at school I like to let my students use an online floor plan maker. In the past I would use SmallBluePrinter.com but this year I found another website that I like a little better which is Floorplanner.com. Both off these websites are free and very user friendly. The Floorplanner one actually renders your drawing to a 3D model, which is pretty neat.
Growing up I constantly drew floor plans of my dream house on paper. I remember one of my best friends, Lindsay, and I would stay up late drawing floor plans of mansions that we would want one day (and share with J.T.T. & Rider Strong, of course). :) I love that I can still make floor plans but now it's much easier online. Anyway, as soon as Cory & I bought our house I made a floor plan of it to help visualize furniture placement and color schemes. Now, the one I have made is not to scale. I know, I could measure each room and make an accurate to scale house plan but I am lazy AND I actually made this one night on my computer when we were living in the apartment and it was mainly from memory.
So, here it is! I will reference back to this picture when I eventually post pictures of a room (to explain where it is).
 Now, it's no mansion with some former Tiger Beat hunk (remember that magazine?) but it IS my home that I share with the love of my life...and I'll take that over any mansion any day. :)
Now, it's no mansion with some former Tiger Beat hunk (remember that magazine?) but it IS my home that I share with the love of my life...and I'll take that over any mansion any day. :)P.S. If you click on the picture it should enlarge it. Then you can see that we have quite a few doors.

No comments:
Post a Comment